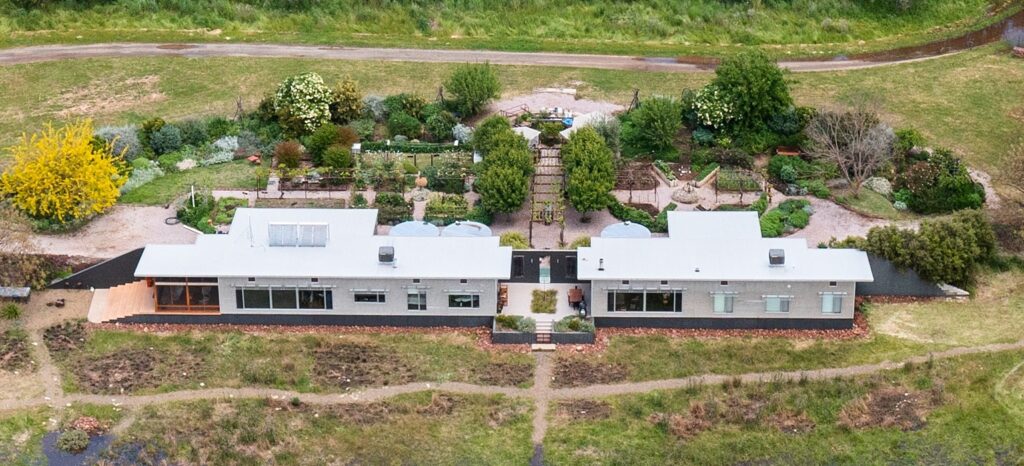
“Who doesn’t want to live in a house that’s comfortable year ‘round with very low running costs and a small environmental footprint over its life cycle?” says Tone Wheeler, principal architect at Environa Studio.
Good question! And something we’re constantly asked about, so here’s a summary of the sustainable features that make Girragirra an award-winning, unique place to live.
Tone designed Girragirra in two pavilions to share the comfort and ease of living in a sustainable house with family and as a B&B / short-term rental.
Solar passive design delivers:
- A Warm House in Winter the northerly aspect lets low-angled winter sun stream through
double glazing, warming the thermal mass of the concrete floors and core-filled concrete block walls. - A Cool House in Summer. The overhang and shade devices protect the windows from the sun higher in the sky in the warmer months. The thermal mass of the concrete now cools the house. So, all living and sleeping areas are on the northern side of the thermal mass wall with utility rooms on the southern side.
Crossflow ventilation: High-level louvres vent the rooms and draw cooler air through doors and windows on the shaded southern side.
Double-glazed picture windows overlook the waterhole which passively cools hot northerlies.
The house is highly insulated with the roof built using structural insulated roof panels, thermal break insulation, earth wool batts in the walls, and double glazing throughout.
All interior paints and finishes are low or no VOC with the concrete floor being finished with a plant-based oil rather than polished.
Low water/energy use fixtures and fittings.
Rotex Solar hydronic system with a gas boost provides hot water and underfloor heating.
Recycled building materials that are a good fit with the locally built vernacular e.g. cladding is corrugated iron from an old warehouse. All internal joinery is either River Red Gum which was milled on-site from a tree that had been cut down nearby, bamboo, or Australian ply.
100% local tradies. Building materials were sourced locally, except when unavailable.
Most building rubbish was reused or recycled, including all cardboard and paper packaging put into a hole in the ground and now acting as water soak for trees.
Self-sufficient for water – can catch 250,000L / annum stored in stainless steel tanks.
Net exporters of power (10KW tracking solar array).
All grey and black household wastewater is treated in a Biolytix biology-based treatment system which may be recycled back to the garden.
No stormwater leaves the property – it is captured in swales and permeable gravel.
Permaculture food garden delivers much of our organic fruit and vegetables.
The farm is managed organically in a regenerative way using Holistic Management principles
All organic waste material is composted for use in the food garden.
A Biodiversity planting of 4,500 trees shrubs and ground covers endemic to the flood plain was established in 2012.
Bernie Horan Builders skillfully turned Tone’s vision into reality.
Catriona Glanville of Outscape Landscape Architects designed the garden.
Want to know more? We’re happy to share our learnings.
Stop Press! Girragirra has made THIS SHORTLIST in the 2024 National Sustainability Awards, winner announced November 14.